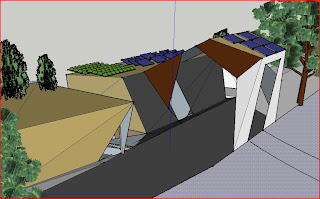So in my original (that went AWOL in cyberspace!) I wrote about the site and context that was relevant to me. To recap, I found the Howard Smith Wharves an unusually eerie place, and I say unusual, as you would expect a position within the city limits, beneath a major thoroughfare to be noisy and in some respects a hive. Not so for me.
I understood the boundary street entrance to the site to be a 'buffer' or barrier between the CBD and Fortitude Valley and with the surrounding residential, hotel and education facilities, the site carried an almost relaxed, emotional seperation to the surroundings.
This feeling, coupled with an understanding of Folie (Beyond Representation) provided me with a context of seperation and reflection and thus a movement towards the design concept for my proposed folie insertion.
The end result to my folie concept and design exploration and realisation was one of conflict : : solitude and to create a space in a conflicting site of solitude.
But how does a user experience solitude? Well, solitude is defined differently for every person, for this instance I believe it to be a quiet cool space fit for privacy, yoga, reading, writing, completely seperate from the life outside.
So how do you achieve a place of solitude in the city scape? My interpretation of this was to 'block out' the city and traffic and concentrate on framing what is comforting/relaxing, a frame to be voyeristic. And this then led to framing the river whole. Creating a space that (unless sought) the city and surrounds are excluded from site and the user concentrates on the lulling effects of the water and vessels.
I discovered that view framing was best achieved in a high position away from interuption. The path leading from Ivory St, between the two accomodation towers and towers New Farm was a perfect opportunity to tuck away a folie for this purpose and turn the back on activity. And better still to utilise the cliff face and create a greater experience of seperation.
Architecturally, I expected the folie to be of simple construction, minimalistic, plane materials, not a blight on the cliff face. Reinforced concrete, canter-levered to the cliff was explored to be most suitable, but I experienced not connection to the site using soley concrete. The insertion of timber peices, eratically (sp), allowed for an absorption into the site whilst enhancing the occupiers experience of being hidden beneath the materials.








